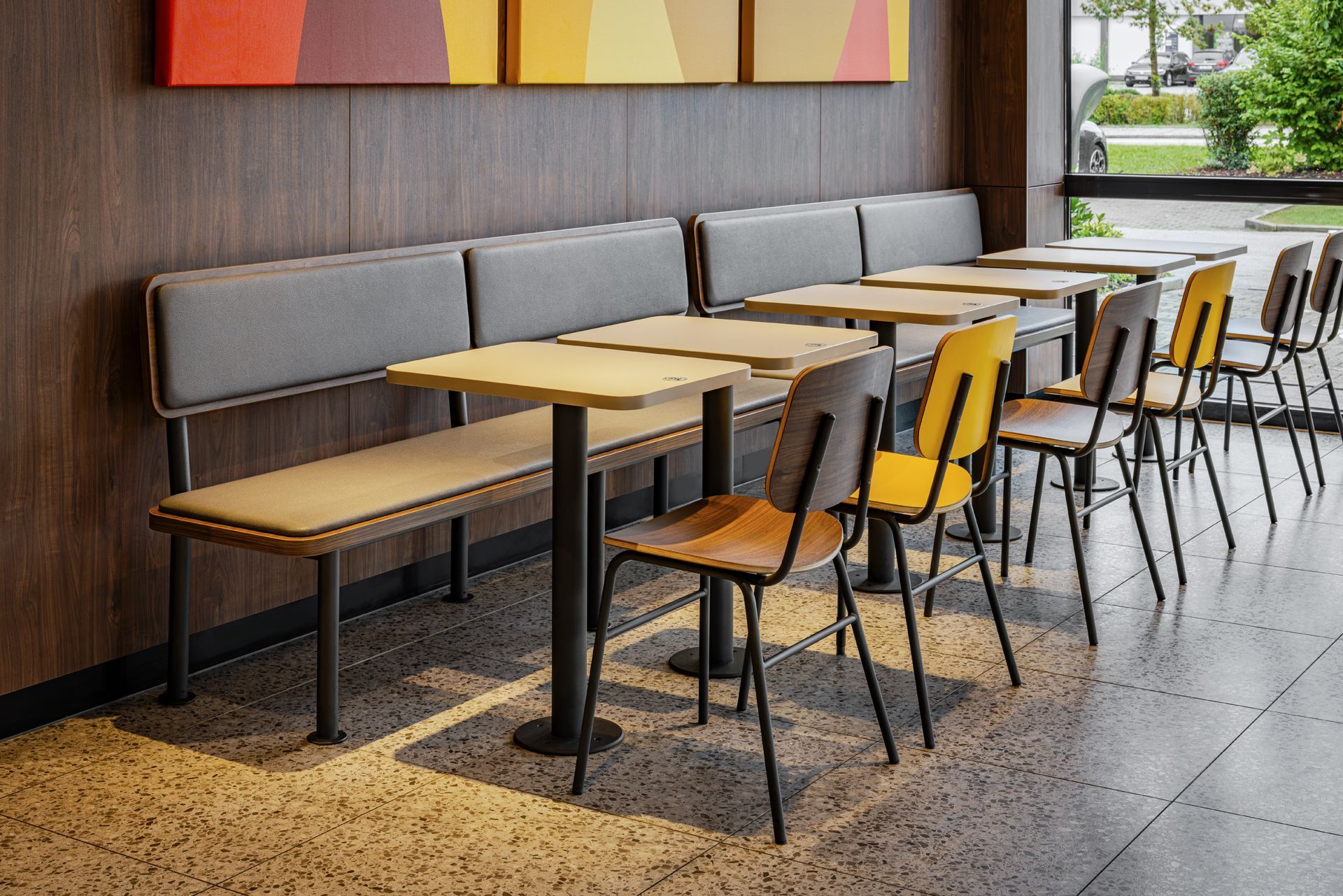McDonald´s
Unterhaching, Germany
Project McDonald's
Location Unterhaching, Deutschland
Design
A Touch of Archery
Size 235 m²
Scope
Implementation planning, dismantling, drywall construction and painting work, plumbing and electrical work, ventilation work, fire protection, ceiling and wall cladding, floor coverings and furnishings. In addition, execution of the outdoor facilities including extension of the drive and renovation of the house facade and roof.
Let’s start your construction or renovation project together.
Talk to us about your construction or renovation plans
in the areas of restaurant, hospitality, fitness, wellness, retail and office.
We are here for you.












